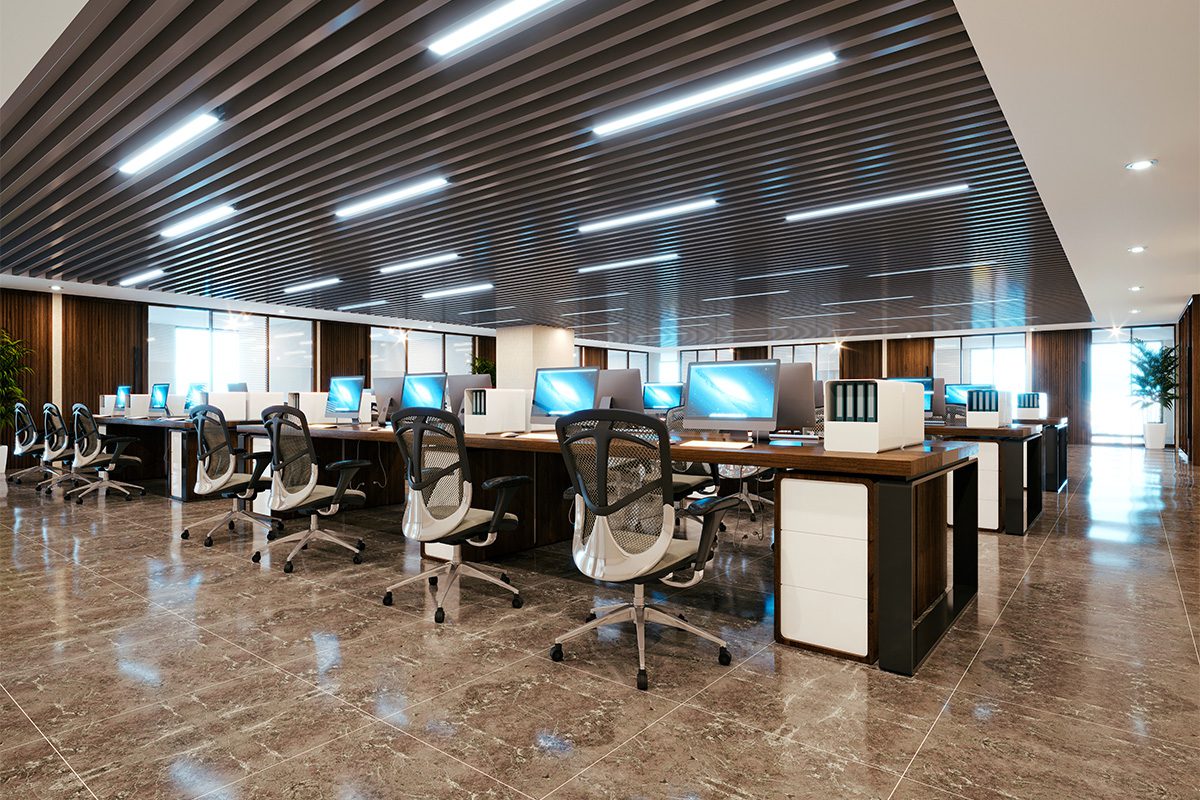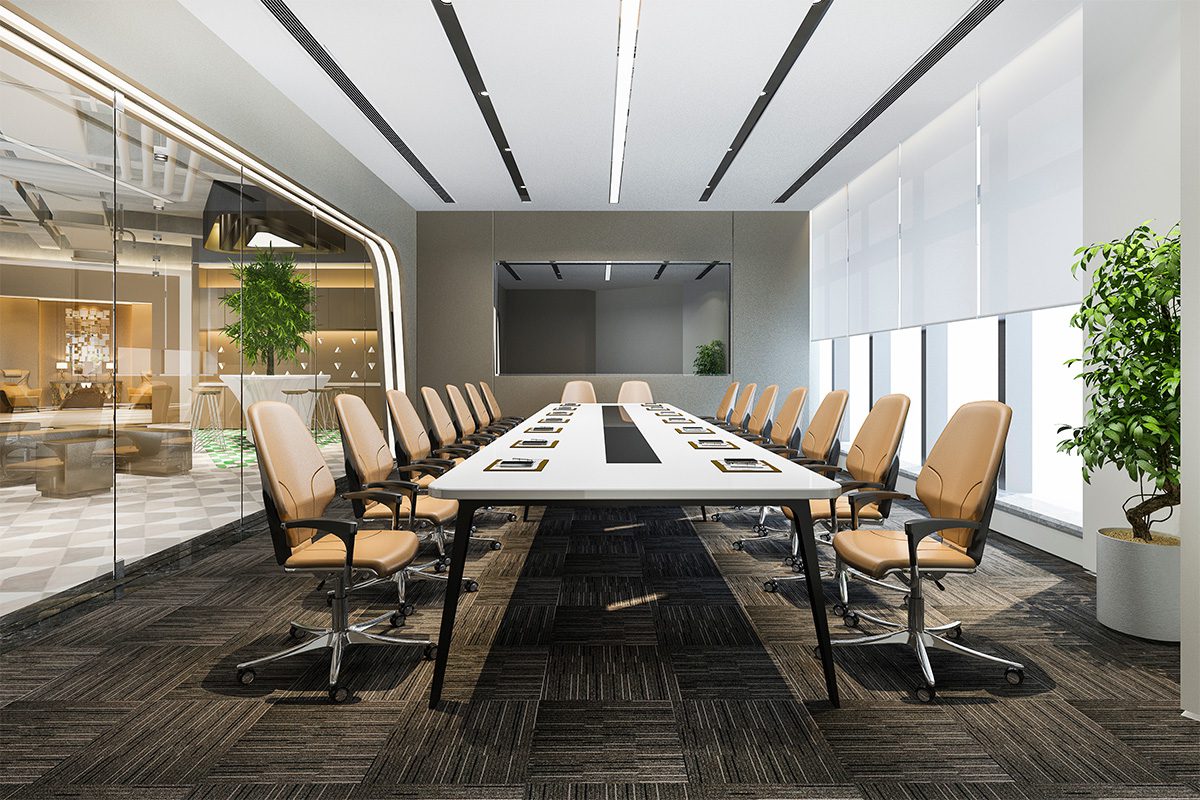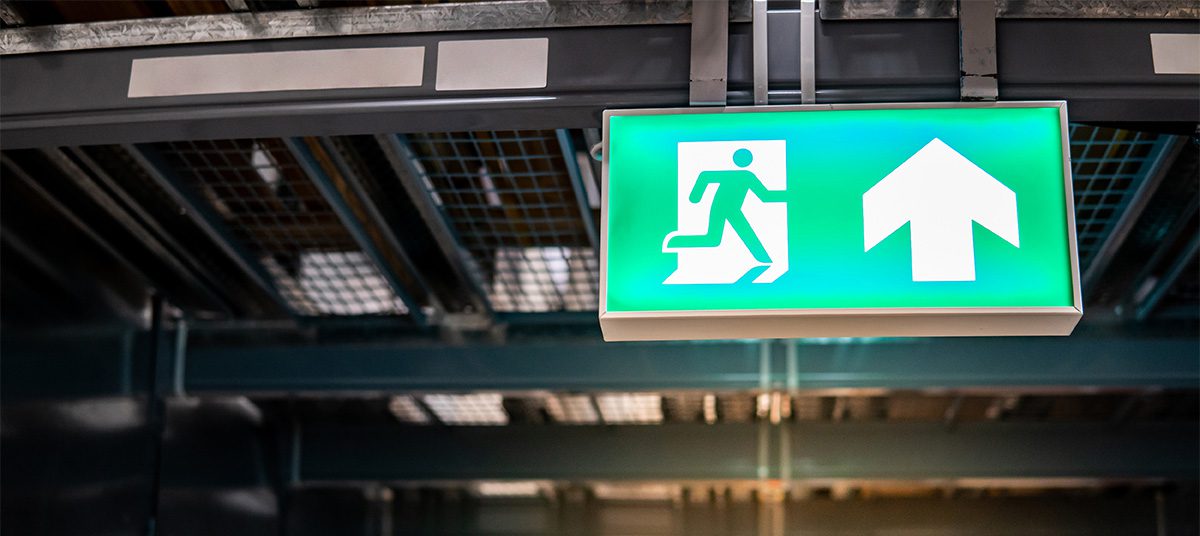A lighting and electrical plan is crucial for designing a residential home or a commercial space. These plans provide a road map to ensure electrical systems’ safety, functionality, energy efficiency and aesthetic considerations.

We’ve been creating well-designed plans for nearly fifty years, and we consider each room’s architectural features and intended use to ensure there are enough outlets, integrating technology and the flexibility needed for future additions.
Lighting options
Commercial spaces with large areas, offices, retail stores and warehouses often require many lighting fixtures. To keep costs down, they are standardised and are chosen for their versatility and integration into various setups.
While commercial lighting tends to be more generic, more design diversity and customisation are popular in spaces where aesthetics play a first-impression role – the foyer or reception area and the meeting rooms or board room.
- A stylish chandelier in a foyer can create a focal point and reflect the company’s brand.
- Integrated lighting systems can allow for different lighting scenarios – and adjustable brightness levels.
- Architectural lighting elements can highlight artwork, accent walls or architectural details.
- Indirect lighting, such as wall sconces or light strips, has a softer and more sophisticated ambience.
- Task lighting, such as pendant lights, ensures the conference table is well-lit.
- Concealed LED strips can provide a modern, streamlined look with an uncluttered aesthetic.
Refurbishing the workspace
Flexibility within a workspace is key; don’t get boxed in by thinking that something must be in a specific location just because that’s where the power or internet connection is. We build flexibility into our lighting and electrical plans so that it’s future-proofed. You could have an employee who struggles with headaches due to overhead lighting, but a switch can turn that light off if you plan flexibility.
Another thing to be aware of when doing a lighting refresh is that light innovation has made them more powerful and energy efficient. So, you may not need as many and can space them further apart.
Moving desks around the office might also include the relocation or addition of internet/data sockets. Whilst wifi is a common solution, it’s not always reliable and having desktop computers hard-wired in will give better connectivity.
The Boardroom
Modernising the boardroom is often the starting point for an office update, and a lighting and electrical plan will go a long way to ensure it’s clear of cables and clutter.
- Incorporate audio-visual technology for presentations and video conferences. It might be a projector or a large television set into the wall.
- Implement wireless connectivity options, allowing guests to connect their devices to your screens easily.
- Smart lighting systems offer customisable settings for different meeting scenarios.
- Install an interactive whiteboard or smartboard for real-time collaboration and note-taking.
- Consider touchless technology for modern health and safety standards.
- Equip the boardroom with tools for remote collaboration, such as cameras and microphones.
- Close or drop curtains for private and confidential meetings at the push of a button.
More than being impressive, your boardroom contributes to the impression of your company and can help build confidence and trust in a company’s capabilities.


Emergency Lighting Plans
The emergency lighting plan (ELP) will be required whenever a new building consent is issued. If it’s a renovation and still needs building consent, then the ELP will need refreshing. An example was a boarding house that obtained building consent to change a few doors. But this then required the exit signage to be illuminated, and trip hazards (such as stairs) had to be lit up as well. All for the purpose of bringing health and safety issues up to compliance.
An emergency lighting plan is a specialist area, so while French Electrical does not do this planning, we’ve got the contacts we can introduce you to. Once the emergency lighting plans have been designed, French Electrical can install, test, and sign off.

Whether you want to refresh your premises, modernise your boardroom, or get your emergency lighting compliant, call us so we can chat. We’ll begin with a rough drawing as a starting point, visit the site, discuss changes, and then put together a plan. It will include the hardware supply, the installation work, and the warranty period. So, revamp your space with French Electrical’s lighting and electrical planning expertise.
Our team brings innovation and precision to every project, ensuring your lighting and electrical plans are functional and tailored to your specific needs. Get in touch, and let’s have a discussion on how we can best help you.
